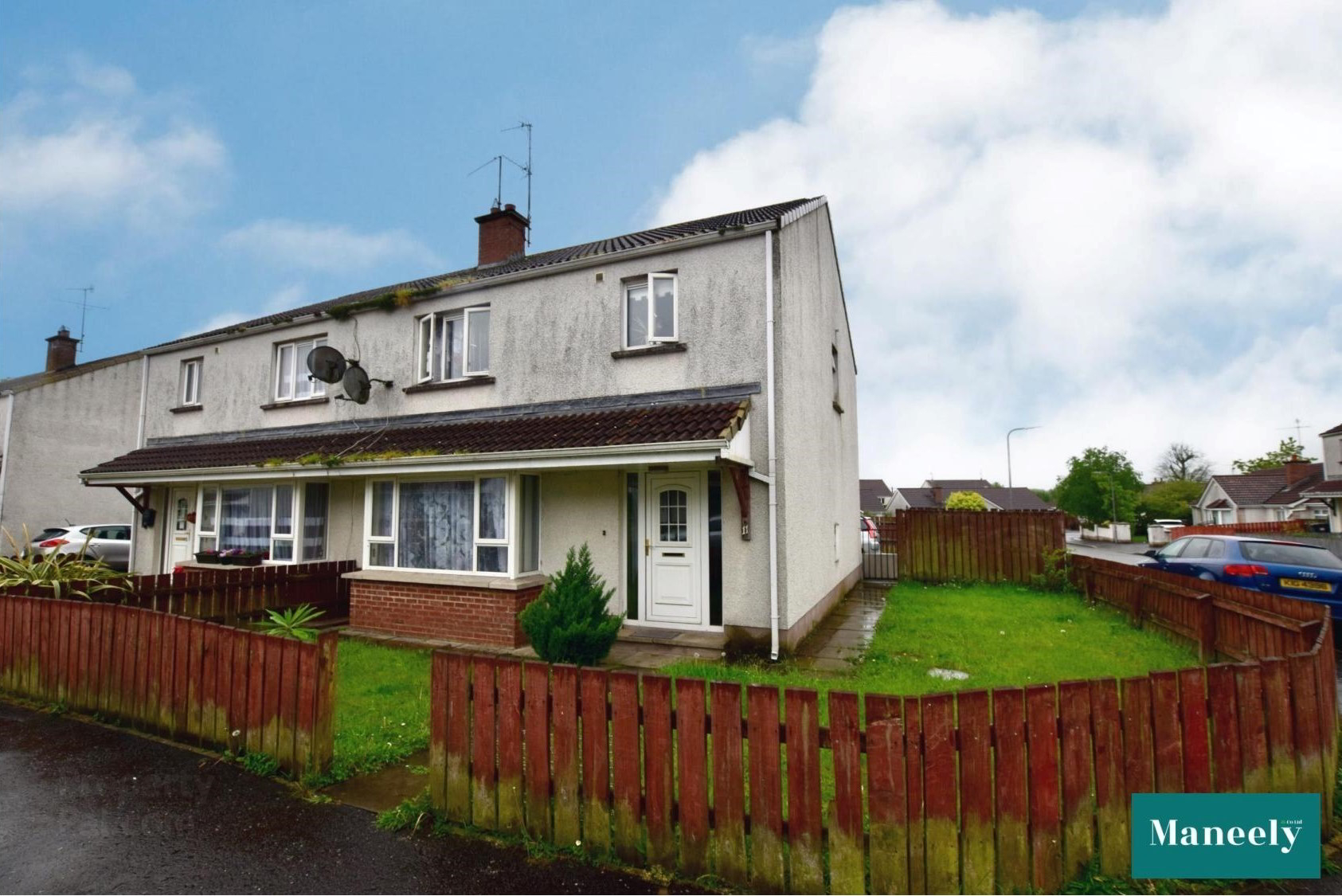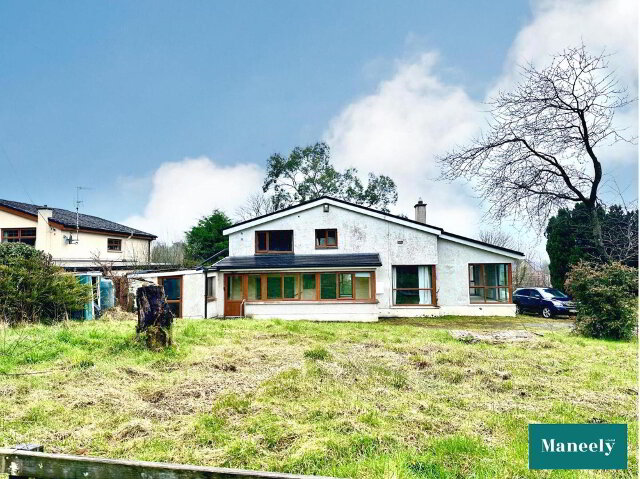Features
- Three Bedrooms / Two Bathrooms
- Off Street Parking to Rear
- Close Proximity to All Local Amenities
- Ideally Suited to First Time Buyers / Investors Alike
Additional Information
Nest or Invest! This is an excellent opportunity for a First Time Buyer as a starter home or Investor as a refurbishment Buy to Let opportunity. Conveniently located to all local amenities in Coalisland. The property comprises of three bedrooms, two bathrooms, lounge and kitchen / dining room. Fully enclosed gardens and off street parking to rear of the property.
Accommodation in Brief
Ground Floor
Entrance Hall: 2.20m x 4.38m
Glazed PVC front door and under stairs storage. Prefinished wood to floor.
Living Room: 4.26m x 5.07m
Bay window, open fire with wooden mantle and granite hearth. Prefinished wood to floor.
Kitchen: 4.69m x 3.68m
Range of high and low level units, 1 ½ basin stainless steel sink unit. Integrated cooker, hob, extractor fan and dishwasher with space for fridge freezer. Splashback tiling. Dining area and glazed display unit. Tile to floor.
Utility: 1.81m x 2.55m
Glazed PVC door to rear. Range of high and low level units, single bowl stainless steel sink unit with space for washing machine and dryer. Tile to floor.
WC: 1.81m x 0.99m
Close coupled WC, wall mounted sink. Tile to floor.
First Floor
Landing: 4.11m x 1.57m
Hot press. Laminate to floor.
Master Bedroom: 3.50m x 3.50m
Laminate to floor.
En Suite: 2.43m x 1.50m
Close Couple WC, pedestal wash hand basin and shower. Tile to floor.
Bedroom 2: 3.74m x 3.00m
Laminate to floor.
Bedroom 3: 2.81m x 2.98m
Laminate to floor.
Bathroom: 2.04m x 2.71m
Four piece suite comprising of wash hand basin, shower, bath and WC. Walls half tiled and tile to floor.
Outside
Fully enclosed gardens to front, side and rear with lawn laid to front and side. Rear garden with off street parking.
________________________________
Thinking of Selling? FREE VALUATION!
If you are considering the sale of your own property, we are delighted to offer a FREE sales valuation, without obligation of sale. Get in contact today and we will be happy to help & advise you!
(028) 8772 7799 | info@maneely.com
_________________________________
MISREPRESENTATION CLAUSE
Maneely & Co Ltd gives notice to anyone who may read these particulars as follows. These particulars do not constitute any part of an offer or contract. Any intending purchasers or lessees must satisfy them selves by inspection or otherwise to the correctness of each of the statements contained in these particulars. We cannot guarantee the accuracy or description of any dimensions, texts or photos which also may be taken by a wide camera lens or enhanced by photo shop All dimensions are taken to the nearest 5 inches. Descriptions of the property are inevitably subjective and the descriptions contained herein are given in good faith as an opinion and not by way of statement of fact. The heating system and electrical appliances have not been tested and we cannot offer any guarantees on their condition.
Thank You
We will be in touch with you as soon as we can.


