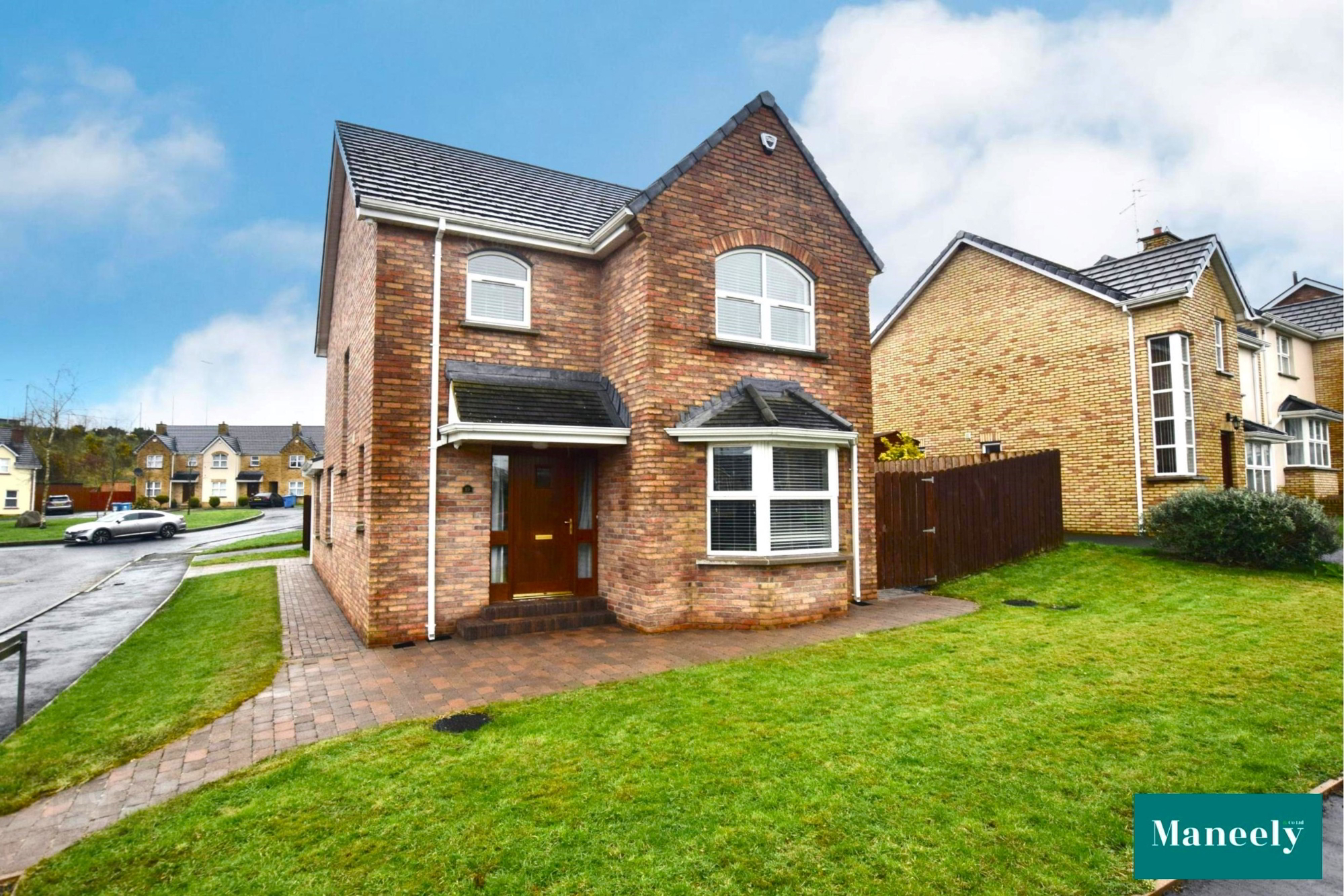Features
- Immaculately Presented Detached Family Property
- Modern Fittings & Appliances Throughout
- Four Bedroom, Two Reception, Two Bathroom
- Located in Highly Sought After Area
Additional Information
Maneely & Co are pleased to present this modern detached property to the market in the highly sought after and convenient location of Brookfield in Dungannon. Immaculately kept internally with modern fittings throughout, this property would be highly suitable for first time buyers or a growing family.
Accommodation in Brief
Ground Floor
Hall: 1.75m x 4.67m
Glazed wooden front door. Tile to floor.
WC: 1.01m x 2.02m
Closed coupled WC and pedestal wash hand basin.
Living Room: 3.24m x 4.41m
Cast Iron stove, granite hearth and surround. Stone cladding. Bay window. Laminate to floor.
Sun Room: 2.77m x 3.44m
Glazed PVC door to rear. Triple aspect windows. Tile to floor.
Kitchen: 6.27m x 3.59m
Range of high and low level units. Glazed display units. 1 1/2 basin stainless steel sink unit. Intergrated cooker, hob, extractor fan, fridge freezer and dishwasher. Stainless steel splash back to hob. Centre island and dining area. Tile to floor.
Utility: 3.13m x 1.58m
Range of high and low level units. Single bowl stainless steel sink unit. Space for washing machine and tumble dryer. Glazed wooden door to side. Tile to floor.
First Floor
Landing: 2.09m x 2.04m
Hot press. Carpet to floor.
Master Bedroom: 3.27m x 2.97m
Door direct to fourth bedroom which can act as a dressing room. Carpet to floor.
En Suite: 2.20m x 0.90m
Closed coupled WC, pedestal wash hand basin and corner shower. Tile to floor.
Bedroom 2: 3.18m x 3.10m
Laminate to floor.
Bedroom 3: 3.00m x 3.60m
Laminate to floor.
Bedroom 4: 2.90m x 2.06m
Built in wardrobes. Laminate to floor.
Bathroom: 2.07m x 2.58m
Bathroom comprises of a 4 piece suite. Bath, shower, wash hand basin and WC. Walls partly tiled and tile to floor.
Outside
Off street parking to rear. Front garden lawn laid. Fully enclosed and paved rear garden with decorative stone wall.
__________________________________________
Thinking of Selling? FREE VALUATION!
If you are considering the sale of your own property, we are delighted to offer a FREE sales valuation, without obligation of sale. Get in contact today and we will be happy to help!
(028) 8772 7799 | info@maneely.com
_________________________________________
Thank You
We will be in touch with you as soon as we can.

