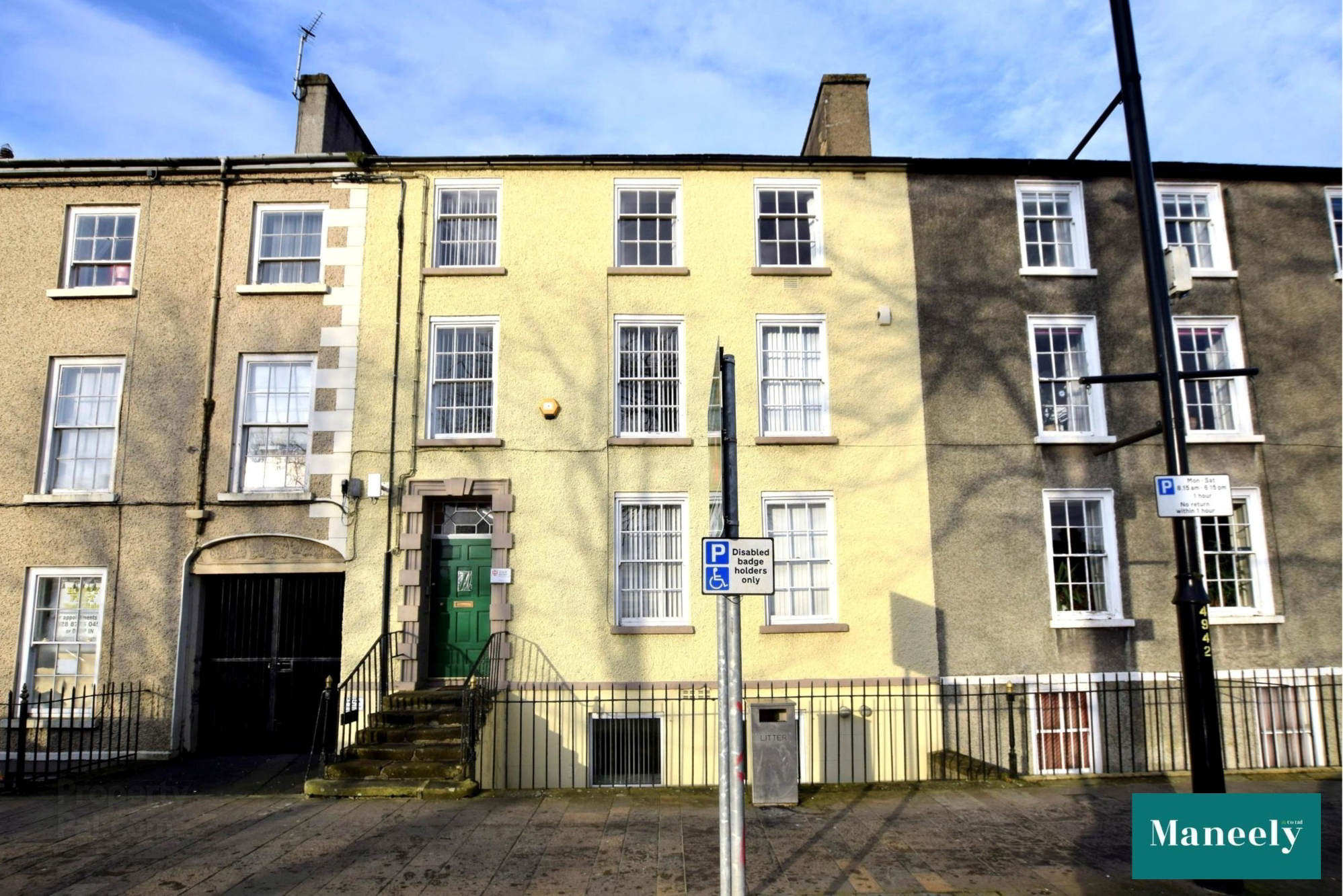Features
- Exceptional Georgian property in prime town centre location
- B+ listed building with beautiful historical & architectural detailing throughout
- Huge potential for use with 13 offices & multiple stores
- Spacious private parking to rear and on street parking to front
Additional Information
Maneely & Co are pleased to present for sale this exceptional Georgian property on Northland Row in Dungannon town centre.This magnificent Grade B+ listed building was built in 1792 is one of a terrace of eight, which has been described as “one of the most handsome Georgian terraces in the North of Ireland.” Internally, the property comprises of thirteen offices, multiple stores & WC's and a fully fitted kitchen. Externally, there is spacious private parking to the rear and a grassed area which runs up to 'The Hill of O'Neill'. There is on street parking to the front. The property has been previously used an office building, and so is ideally suited to continue in this use with the mod con's in place, however other uses are also easily possible. The property is located on the popular and prestigous Northland Row which boasts a mixed variety of uses including commercial & residential. The property is located on a 0.2 acre site and is within walking distance to all local shops and amenities. Viewing is highly recommended to full appreciate excactly what this exquisite property has to offer.
Accommodation In Brief
Ground Floor:
Entrance Hall: 2.16m x 5.83m
Reception window, Mahagony front door with glazing, carpet to floor, cornicing and decorative arch to stairs.
Reception/Office 1: 5.53m x 4.28m
Cornicing, carpet to floor and multiple electric points.
Office 2: 5.03m x 3.78m
Carpet to floor. Multiple electric points.
Lower Ground Floor:
Hallway
Storage cupboard and external door to side.
W.C: 0.88m x 1.65m
Two piece suite comprising of wash hand basin, close coupled W.C. Tile to floor and walls.
Kitchen: 3.76m x 5.02m
Range of high and low level units. Space for dishwasher, fridge freezer and cooker. External door to side. Splash back tiling and tile to floor.
Basement :
Hallway
Understairs cupboard.
Office 3: 4.74m x 3.38m
Carpet to floor. Multiple electric points.
Storeroom: 1.60m x 2.46m
Shelving. Carpet to floor.
Office 4: 4.38m x 3.97m
Carpet to floor. Multiple electric points.
First Floor:
Hallway
Carpet to floor.
Mens WC: 0.92m x 1.81m
Closed coupled WC, wall mounted wash hand basin. Tile to floor and walls.
Ladies WC: 1.67m x 1.83m
Closed coupled WC, vanity wash hand basin. Tile to floor and walls.
Office 5: 4.21m x 9.28m
Carpet to floor. Suspended ceiling. Multiple electric points.
Office 6: 2.87m x 4.70m
Carpet to floor. Multiple electric points. Skylight window.
Office 7: 4.69m x 3.42m
Carpet to floor. Multiple electric points. Duel aspect windows.
Lower First Floor:
Hallway
Carpet to floor. Door to rear.
Storage Room: 6.22m x 4.75m
Shelving, carpet to floor. Divided into different areas.
Second Floor:
Hallway
Carpet to floor. Turned staircase.
Office 8: 5.03m x 3.85m
Shelving, carpet to floor. Multiple electric points.
Office 9: 5.53m x 4.26m
Carpet to floor. Cornicing. Multiple electric points.
Office 10: 1.98m x 2.68m
Shelving. Carpet to floor. Multiple electric points.
Third Floor:
Hallway
Carpet to floor.
Office 11: 3.88m x 5.5m
Carpet to floor. Multiple electric points.
Office 12: 5.66m x 4.31m
Carpet to floor. Multiple electric points.
Office 13: 1.93m x 3.16m
Carpet to floor. Multiple electric points.
General:
Modern office fittings throughout
Sliding sash windows
Private parking to rear
On street parking to front
Annual ratres circa £9350.
_________________________________
Thinking of Selling? FREE VALUATION!
If you are considering the sale of your own property, we are delighted to offer a FREE sales valuation, without obligation of sale. Get in contact today and we will be happy to help & advise you!
(028) 8772 7799 | info@maneely.com
_________________________________
MISREPRESENTATION CLAUSE
Maneely & Co Ltd gives notice to anyone who may read these particulars as follows. These particulars do not constitute any part of an offer or contract. Any intending purchasers or lessees must satisfy them selves by inspection or otherwise to the correctness of each of the statements contained in these particulars. We cannot guarantee the accuracy or description of any dimensions, texts or photos which also may be taken by a wide camera lens or enhanced by photo shop All dimensions are taken to the nearest 5 inches. Descriptions of the property are inevitably subjective and the descriptions contained herein are given in good faith as an opinion and not by way of statement of fact. The heating system and electrical appliances have not been tested and we cannot offer any guarantees on their condition.
Thank You
We will be in touch with you as soon as we can.

