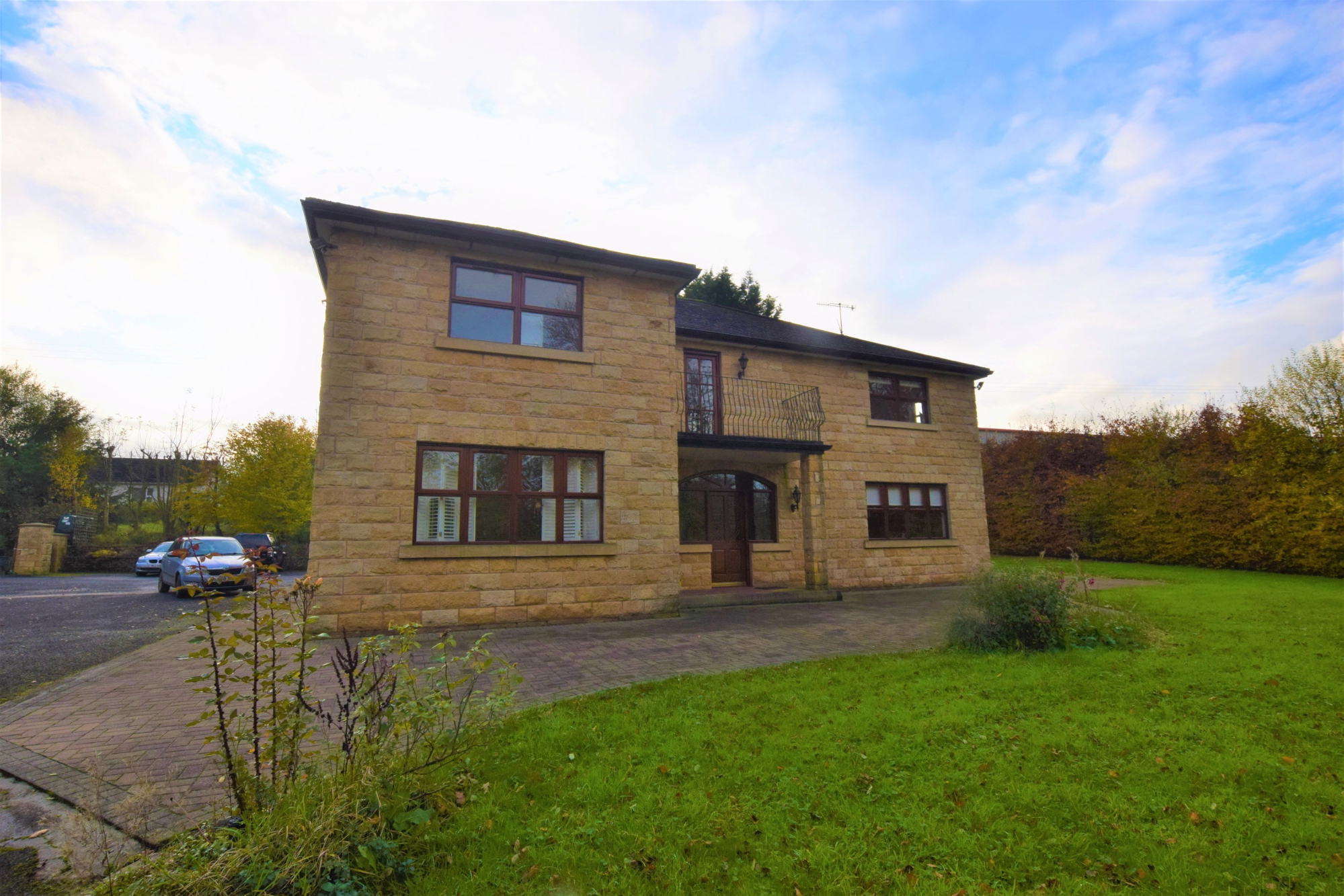Additional Information
A large commercial/industrial buildings are a part of this sale, this is suitable to cash buyers only or those who can secure a commercial loan. Standard residential mortgage lenders are unlikely to lend on this property due to the commercial/industrial element included the sale.
FEATURES
** Superior Detached Family Home Built from Natural Sand Stone
** 4 Bedroom / 3 Bathroom / 4 Reception Room
** Excellent and Highly Sought After Location
** 3 Miles from Dungannon / 1 Mile from Coalisland
** Private & Mature Plot with Garden to Front
** High Finish Throughout Including Solid Oak Kitchen & Flooring
** Balcony Overlooking the River Torrent
** Adjoining Business Premises
** 7 Sizeable Outbuildings / Office
A large commercial/industrial buildings are a part of this sale, this is suitable to cash buyers only or those who can secure a commercial loan. Standard residential mortgage lenders are unikely to lend on this property due to the commercial/industrial element included the sale.
Accommodation in Brief
Ground Floor:
Entrance Hall: 4.81m x 5.34m
Spacious hall with tile to floor, coving and centre piece.
Living Room 1: 4.48m x 6.95m(awp)
Room comprises solid wooden floor, stove fitted, marble fireplace with tile hearth and window shutters.
Living Room 2: 4.81m x 5.34m
Room benefits solid wooden mezzanine floor, brick fire place. Large stove, TV point, coving and centre piece.
Sun Room: 2.74m x 4.27m
Room comprises solid wooden floor and half vaulted ceiling open to Dining room.
W.C.: 1.85m x 1.46m
Tile floor and half tiled walls, close coupled W.C. and pedestal wash hand basin.
Kitchen: 6.34m x 4.81m
Spacious kitchen with tile floor, wooden ceiling, range of high & low level units with single bowl stainless steel sink unit. Double oven, hob, extractor fan and dishwasher. Space for fridge and American fridge freezer. Kitchen comprises centre island with feature lit down drop.
Utility Room: 1.86m x 4.24m
Room with tile to floor, range of low level units, Belfast sink and splash back tiling. Room comprises pressurised system and Beam Vacuum system.
Rear Hall: 0.97m x 8.34m
Tile to floor, coving and centre piece.
First Floor:
Landing: 4.91m x 6.39m
Landing benefits from wooden floor, balcony off, centre piece, coving and wall lights.
Master Room: 4.81m x 6.40m
Wooden floor, centre piece, coving and dual aspect windows to garden. Room benefits from walk in wardrobe.
En Suite: 4.72m x 3.76m(awp)
Four piece suite with pedestal wash hand basin, close coupled W.C., power shower and corner bath. Tiled floor and half tiled walls.
Bedroom 2: 4.47m x 3.76m
Wooden floor, corner piece, coving and walk in wardrobe.
.
En Suite 2: 1.93m x 1.95m
Three piece suit with pedestal wash hand basin, close coupled W.C. and power shower. Tiled floor and half tiled walls.
Bedroom 3: 4.49m x 3.15m
Wooden floor, corner piece, coving and en suite.
En Suite 3: 2.46m x 1.45m
Three piece suit with pedestal wash hand basin, close coupled W.C. and power shower. Tiled floor and half tiled walls.
Bedroom 4: 4.49m x 4.04m
Wooden floor, corner piece, coving and en suite.
Wash Room: 2.95m x 3.76m
Spacious room with tile to floor and splash back tiling walls. Range of high and low level units, Belfast sink and space for automatic washing machine.
Outside:
There is private off street parking to the front and beautiful garden to front of the property.
Property comprises dwelling house and adjoining business premises on the same site. There are 7 sizeable outbuildings and an office.
Office Building:
Reception / Office 1: 4.08m x 5.25m
Spacious reception / office with tile to floor.
Office 2: 2.85m x 2.74m
Office comprises carpet to floor.
Office 3: 3.24m x 3.08m
Office comprises carpet to floor.
W.C.: 1.85m x 1.46m
Tile floor low flush W.C. and pedestal wash hand basin.
Outbuildings:
Shed 1: 4.57m x 15.60m
Shed 2: 5.23m x 7.29m
Shed 3: 10.72m x 7.30m
Shed 4: 4.46m x 4.43m
Shed 5: 3.84m x 4.15m
Shed 6: 11.90m x 18.27m
Shed 7: 19.56m x 10.52m
Annual rates on residential property - circa £2400.00 per annum
Annual rates on commercial property - circa £5350.00 per annum
Thinking of Selling? FREE VALUATION!
If you are considering the sale of your own property, we are delighted to offer a FREE sales valuation, without obligation of sale. Get in contact today and we will be happy to help & advise you!
(028) 8772 7799 | info@maneely.com
MISREPRESENTATION CLAUSE
Maneely & Co Ltd gives notice to anyone who may read these particulars as follows. These particulars do not constitute any part of an offer or contract. Any intending purchasers or lessees must satisfy them selves by inspection or otherwise to the correctness of each of the statements contained in these particulars. We cannot guarantee the accuracy or description of any dimensions, texts or photos which also may be taken by a wide camera lens or enhanced by photo shop All dimensions are taken to the nearest 5 inches. Descriptions of the property are inevitably subjective and the descriptions contained herein are given in good faith as an opinion and not by way of statement of fact. The heating system and electrical appliances have not been tested and we cannot offer any guarantees on their condition.
Thank You
We will be in touch with you as soon as we can.

