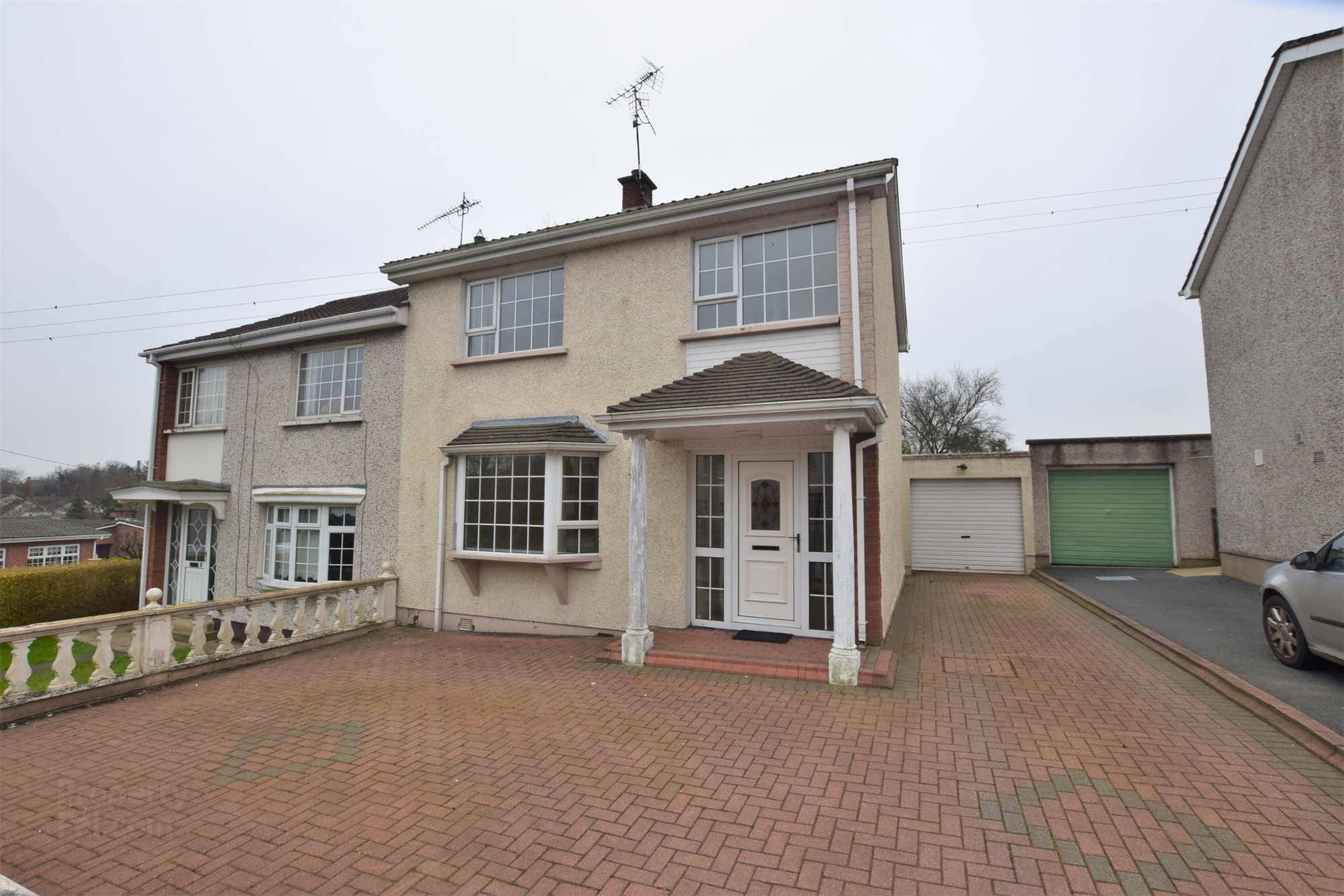Additional Information
FEATURES
** 3 Bedroom Semi Detached Property
** Convenient and Highly Sought after Location
** Walking Distance to Coalisland Town Centre
** Sizeable Garage
** Enclosed Rear Yard with Walls & Lodge
** Ample Car Parking to Front
** Ideal Investment Opportunity - Sitting Tenant Currently Paying £565.00 per month
** Tenant Under Contract Until July 2022, so Investor Purchasers Only
Accommodation in Brief
Ground Floor Accommodation:
Entrance Hall: 1.86m x 3.44m
Solid wooden floor, radiator cover & coving.
Living Room: 4.28m x 3.53m
Family room with solid wooden floor, open fire with back boiler & marble hearth. Room benefits from coving, ceiling rose, bay window feature and glazed door to hall.
Dining Room: 2.67m x 3.29m
Room with solid wooden floor, dado rail, feature arch and coving.
Kitchen: 6.28m x 2.95m
Range of high & low level part glazed units, 1 ½ bowl ceramic sink unit, space for free standing cooker. Part tiled & part solid wooden floor, splash back tiling to walls. Glazed door to rear.
First Floor Accommodation:
Landing: 1.11m x 2.28m
Solid wooden floor.
Master Room: 3.42m x 3.09m
Solid wooden floor, built in slide wardrobes with glazed door.
Bedroom 2: 3.29m x 3.16m
Solid wooden floor, built in storage and wardrobes with glazed and mirrored doors.
Bedroom 3: 2.88m x 2.55m
Carpet to floor.
Bathroom: 2.19m x 1.67m
Three piece suite comprising of pedestal wash hand basin, close coupled W.C. & electric corner shower. Linoleum to floor and part tiled walls.
Outside:
Fully enclosed yard with walls and lodge to rear, paved to front. Ample car parking to front.
Garage: 3.11m x 6.69m
Good size garage with concrete to floor, installed electricity and suitable for utility room.
_________________________________________________
Thinking of Selling? FREE VALUATION!
If you are considering the sale of your own property, we are delighted to offer a FREE sales valuation, without obligation of sale. Get in contact today and we will be happy to help & advise you!
(028) 8772 7799 | info@maneely.com
_________________________________________________
MISREPRESENTATION CLAUSE
Maneely & Co Ltd gives notice to anyone who may read these particulars as follows. These particulars do not constitute any part of an offer or contract. Any intending purchasers or lessees must satisfy them selves by inspection or otherwise to the correctness of each of the statements contained in these particulars. We cannot guarantee the accuracy or description of any dimensions, texts or photos which also may be taken by a wide camera lens or enhanced by photo shop All dimensions are taken to the nearest 5 inches. Descriptions of the property are inevitably subjective and the descriptions contained herein are given in good faith as an opinion and not by way of statement of fact. The heating system and electrical appliances have not been tested and we cannot offer any guarantees on their condition.
Thank You
We will be in touch with you as soon as we can.

