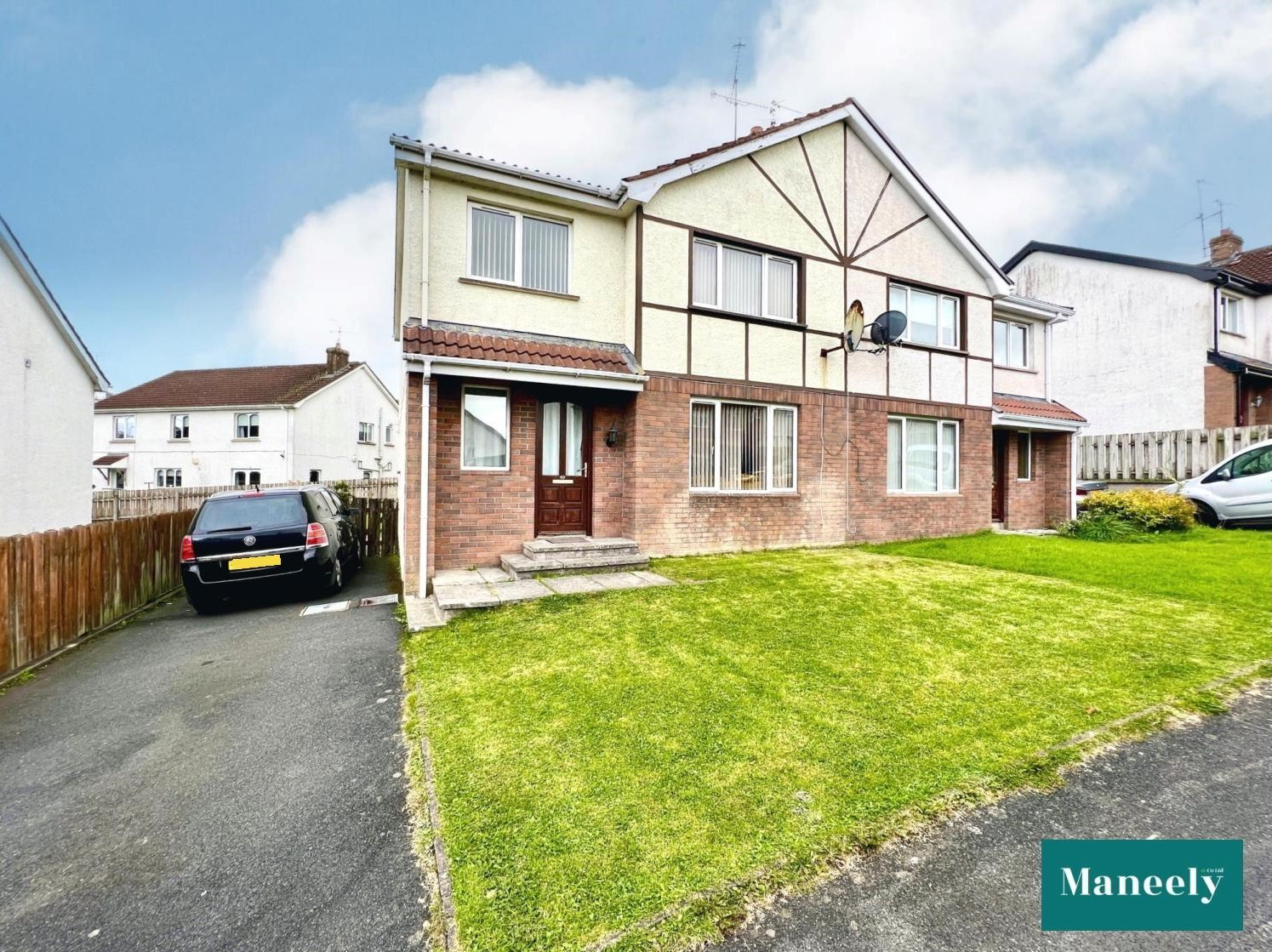Features
- Highly Sought After & Popular Location
- Four Bedrooms / Two Bathrooms
- Spacious Accomodation Throughout
- Close Walking Distance to all Local Shops & Amenities
Additional Information
We are pleased to present this spacious semi detached property to the market for sale. Located in the heart of Dungannon, this property is within walking distance to all local amenities and has excellent links to all main towns nearby. A great opportunity for first time buyers or investors alike, this property is sure to generate high interest. Call 028 8772 7799 to speak to a member of our sales team today.
Accommodation in Brief
Ground Floor
Entrance Hall: 2.53m x 4.92m
Glazed wooden front door finished with tile to floor.
Living Room: 4.01m x 4.31m
Spacious living area with wooden fireplace and tile hearth. Decorative cornicing. Finished with carpet to floor.
Kitchen: 6.64m x 3.30m
Range of high and low level units, 1 1/2 basin stainless steel sink unit, integrated cooker and hob with splashback tiling, space for fridge freezer and dishwasher. Dining area, glazed display unit and glazed wooden door leading to rear. Finished with tile to floor.
Utility: 1.45m x 2.00m
Single bowl stainless steel sink unit. Range of low level units with space for washing machine and tumble dryer. Finished with tile to floor.
WC: 1.45m x 2.00m
Close coupled WC with pedestal wash hand basin. Finished with tile to floor.
First Floor
Landing: 3.22m x 1.19m
Finished with carpet to floor.
Master Bedroom: 3.59m x 3.57m
Prefinished wood to floor.
En-Suite: 2.09m x 1.47m
Three peice suite comprising of a close coupled WC, pedestal wash hand basin and corner shower. Finished with tile to floor.
Bedroom 2: 2.24m x 3.56m
Prefinished wood to floor.
Bedroom 3: 2.20m x 3.86m
Prefinished wood to floor.
Bedroom 4: 2.94m x 2.78m
Prefinished wood to floor.
Bathroom: 1.98m x 3.31m
Four peice suite comprising of corner bath, shower, wash hand basin and WC. Finished with complete tile to walls and floor.
Outside
Lawn laid to the front of the property complete with tarmac driveway and paved steps leading to front door. Paved area to the rear of the propery leading to lawn. Fully enclosed rear area.
________________________________
Thinking of Selling? FREE VALUATION!
If you are considering the sale of your own property, we are delighted to offer a FREE sales valuation, without obligation of sale. Get in contact today and we will be happy to help & advise you!
(028) 8772 7799 | info@maneely.com
_________________________________
MISREPRESENTATION CLAUSE
Maneely & Co Ltd gives notice to anyone who may read these particulars as follows. These particulars do not constitute any part of an offer or contract. Any intending purchasers or lessees must satisfy them selves by inspection or otherwise to the correctness of each of the statements contained in these particulars. We cannot guarantee the accuracy or description of any dimensions, texts or photos which also may be taken by a wide camera lens or enhanced by photo shop All dimensions are taken to the nearest 5 inches. Descriptions of the property are inevitably subjective and the descriptions contained herein are given in good faith as an opinion and not by way of statement of fact. The heating system and electrical appliances have not been tested and we cannot offer any guarantees on their condition.
Thank You
We will be in touch with you as soon as we can.

