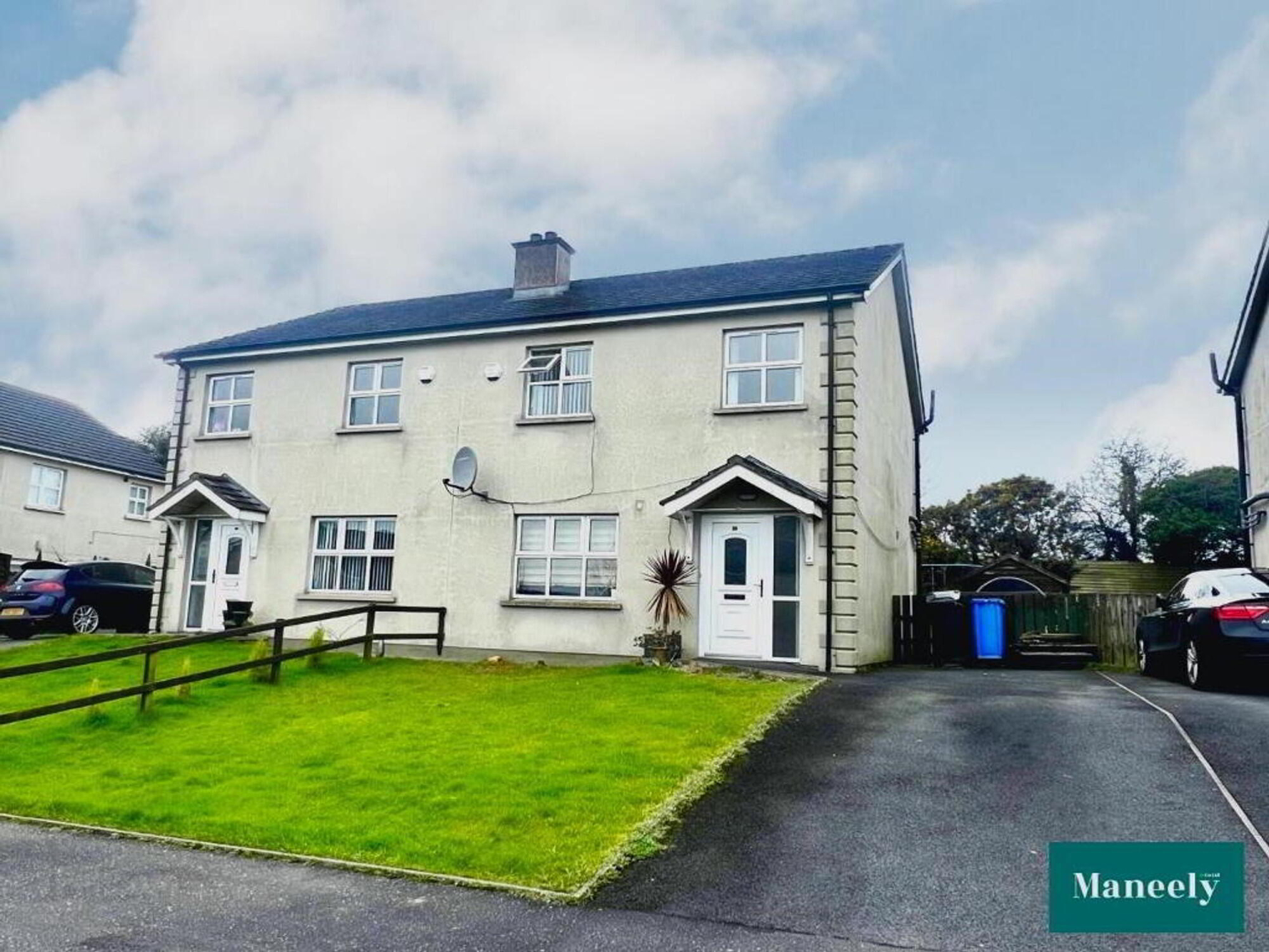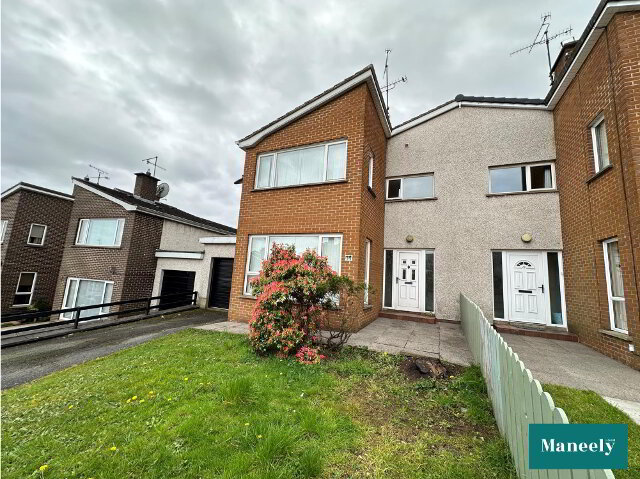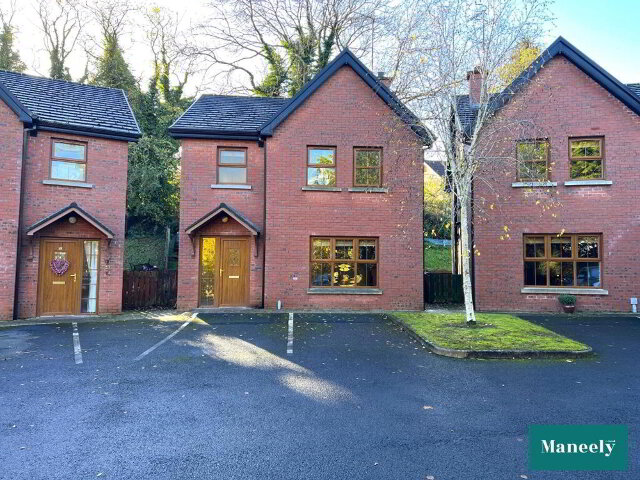Features
- Modern Three Bedroom Semi Detached Property
- Spacious Accomodation Throughout
- Large Gardens Front & Rear
- Close Proximity to all Local Shops & Amenities
Additional Information
Entrance Hallway: 5.48m X 2.08m
Entering upon this property through a PVC front door the entrance hallway is finished with wooden flooring leading to the reception room, ground floor WC, kitchen and a carpeted staircase.
Reception Room: 4.32m X 3.6m
Front aspect reception room finished with continuous wooden flooring. This reception room has been finished to a good standard with an eye-catching open fire with granite surround.
Ground Floor WC: 1.68m X 0.91m
Ground floor WC compromising a two flush WC and a free-standing wash hand basin. Finished with tiled flooring.
Kitchen: 3.9m X 5.79m
Rear aspect kitchen compromising of high and low level wooden units with a partial tiled surround, integrated oven & electric hobs and extractor fan, integrated fridge freezer, housing for washing machine and dishwasher, stainless steel sink & drainer. Finished with tiled flooring. The kitchen also includes a sliding PVC door leading to the rear of the property. This spacious kitchen/dining area allows space for 6-piece dining.
FIRST FLOOR
Landing: 2.8m X 2.56m
Carpeted stairs and landing. Shelved hot-press.
Bedroom 1: 4.14m X 3.13m
Rear aspect, double bedroom finished with laminate floor covering.
Bedroom 2: 4.12m X 2.91m
Front aspect, double bedroom finished with laminate floor covering.
Bathroom: 2.35m X 2.55m
Family bathroom compromising of a two flush WC, pedestal wash hand basin with mixer tap, panelled bath, electric shower with corner enclosure and a chrome towel rail. Finished with complete tiled flooring and partially tiled walls.
Bedroom 3: 3.08m X 2.79m
Front aspect bedroom finished with laminate floor covering.
External:
This property has both gardens to the front and rear. Offering off street parking for two vehicles.
Rates: Circa £817.86 per annum (As per February 2024)
- Services: All Mains
- Heating: Oil Fired Central Heating
- Build Type: Traditional
To Arrange A Viewing please contact Maneely & Co: Dungannon on 028 8772 7799 or www.maneely.com
We advise that the owner of this property is connected party to a staff member of Maneely & Co Ltd.
Thinking of Selling?
FREE VALUATION!
If you are considering the sale of your own property we are delighted to offer a FREE sales valuation, without obligation of sale. Get in contact today and we will be happy to help & advise you!
028 8772 7799 | info@maneely.com
PROPERTIES REQUIRED ACROSS ALL AREAS
Thank You
We will be in touch with you as soon as we can.



