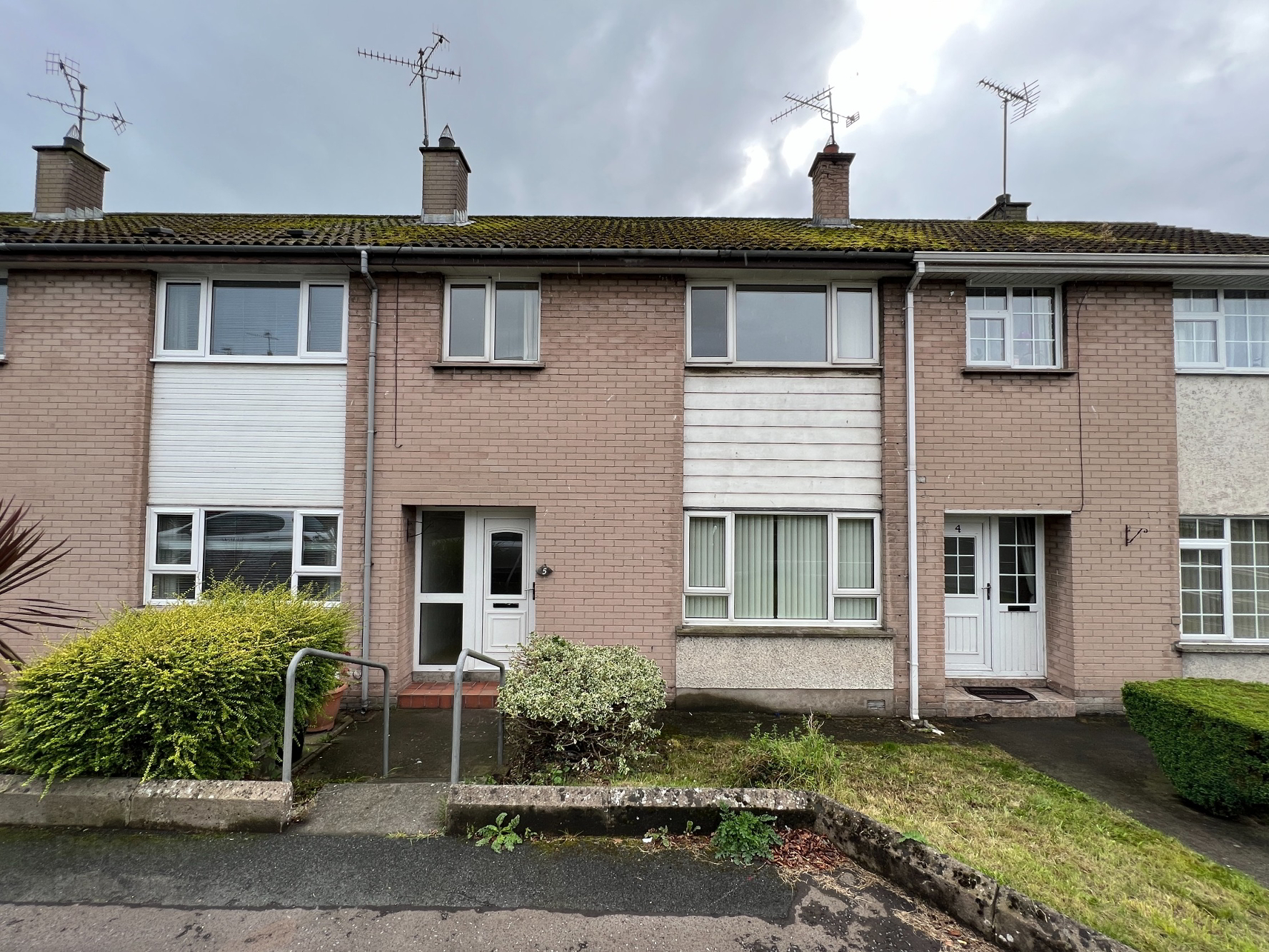Features
- Lovely Starter Home / Investment
- 1 Reception / 3 Bedroom / 2 Bathroom
- Oil Fired Central Heating and PVC Double Glazing
- Internal Inspection will not Disappoint
Additional Information
This Mid Terrace House is an ideal starter home or investment property and would indeed suit a small family. Enjoying a favourable position, just off the main Armagh Road in the hamlet of Charlemont, an extremely popular and convenient location, with Moy village just a stones throw away. Local amenities are available in the village including Shops, Pubs, Cafes, Schools, Places of Worship, Clubs etc..
ATTENTION FIRST TIME BUYERS & INVESTORS ALIKE
- Lovely Starter Home / Investment
- 1 Reception / 3 Bedroom / 2 Bathroom
- Oil Fired Central Heating and PVC Double Glazing
- Internal Inspection will not Disappoint
Agents Comments:
This Mid Terrace House is an ideal starter home or investment property and would indeed suit a small family. Enjoying a favourable position, just off the main Armagh Road in the hamlet of Charlemont, an extremely popular and convenient location, with Moy village just a stones throw away. Local amenities are available in the village including Shops, Pubs, Cafes, Schools, Places of Worship, Clubs etc.. The property is equally convenient to both Dungannon and Armagh and all main arterial routes including the M1 for easy commuting. Viewing is Highly Recommended.
Accommodation in Brief:
Ground Floor
Entrance Hall: 1.80m x 4.25m
Glazed PVC Front Door with Glazed Side Panels, Laminate Floor.
Living Room: 4.44m x 3.55m
Laminate Floor. Timber & Cast Iron Fireplace to Open Fire with Back Boiler. Wall Lights
Kitchen: 4.15m x 3.00m
Vinyl Flooring & Splash Back Tiling. Range of High & Low Level Oak Effect Units with Pelmet. Fridge Freezer, Cooker & Automatic Washing Machine. Double Drainer Stainless Steel Sink Unit. Larder Cupboards.
Shower Room: 2.50m x 2.50m
Three Piece Suite comprising Pedestal Wash Hand Basin, Close Coupled WC, Electric Shower, Tiled Floor & ½ Tiled Walls.
Rear Hall: 1.85m x 3.50m
Laminate Floor, PVC ½ Glazed Door.
First Floor
Bedroom 1: 4.20m x 3.40m
Carpet. Double Built In Wardrobes
Bedroom 2: 4.20m x 2.60m
Carpet. Double Built In Wardrobes
Bedroom 3: 2.50m x 3.10m
Laminate Floor. Single Built in Wardrobe
Bathroom: 1.85m x 1.70m
Vinyl Floor. ½ Tiled Walls. Three Piece Suite comprising Pedestal Wash Hand Basin, Low Flush
Thank You
We will be in touch with you as soon as we can.

