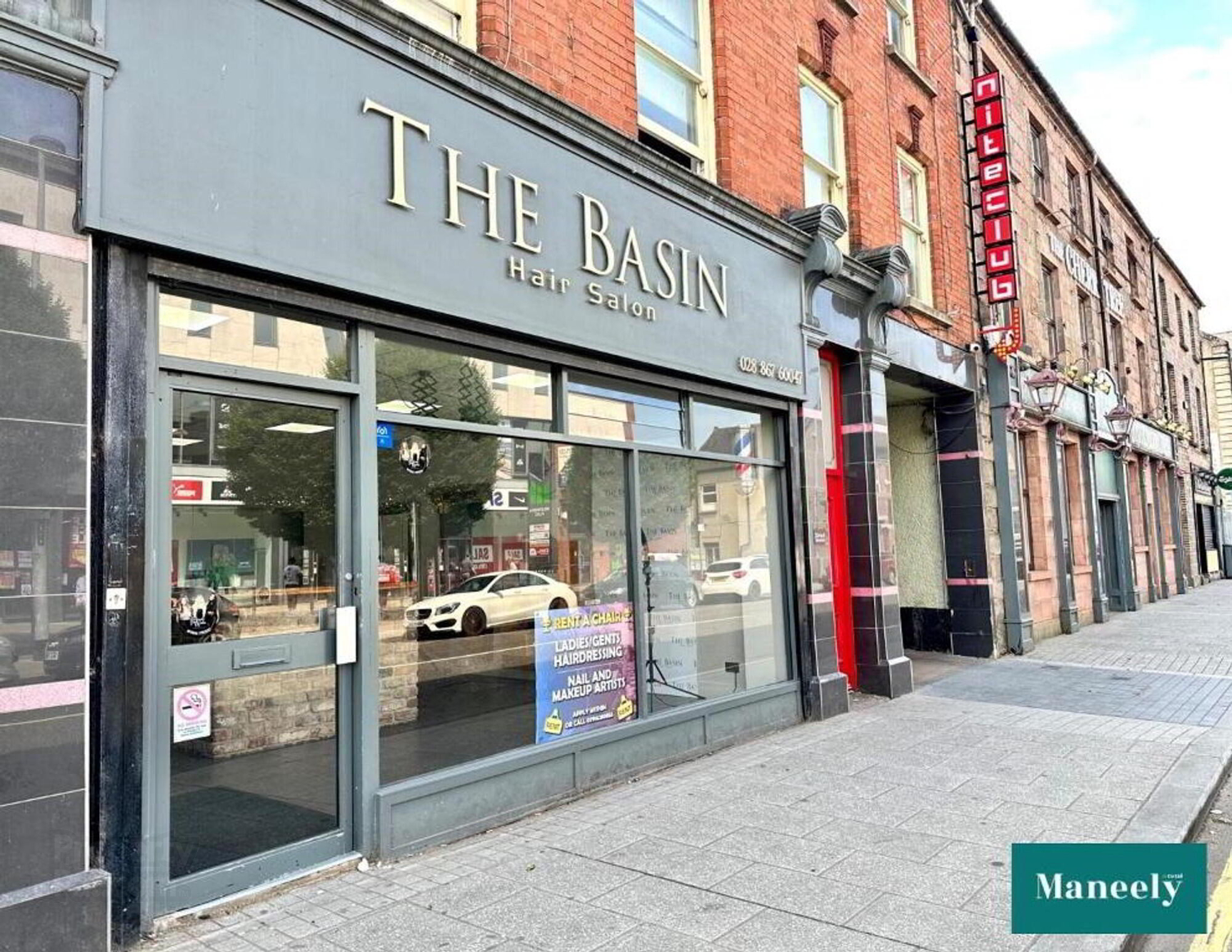Cookie Policy: This site uses cookies to store information on your computer. Read more
Additional Information
5.87m x 8.04m Front counter and 5 stylying positions. 2 back wash stations. Tiled floor.
3.74m x 2.29: 1 back wash station. Tiled floor.
7.75 x 6.04m: 2 stylying positions. Tiled floor.
Kitchen units/storage
WC off main work area.
Thank You
We will be in touch with you as soon as we can.

